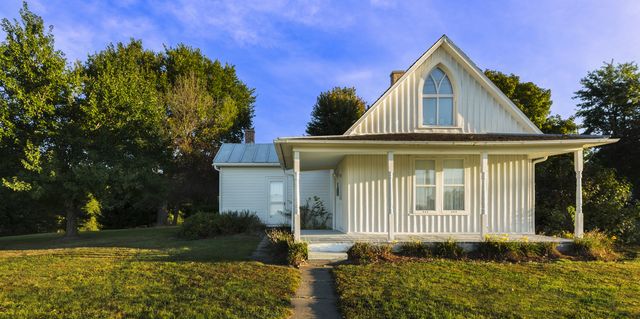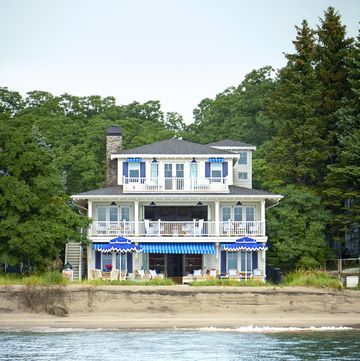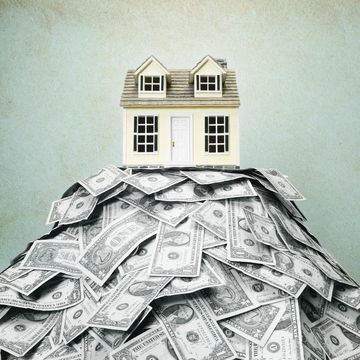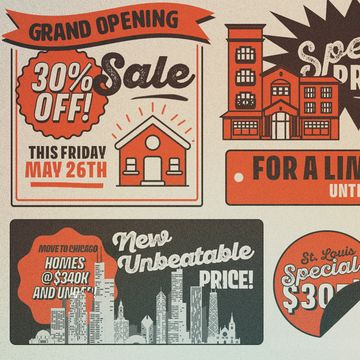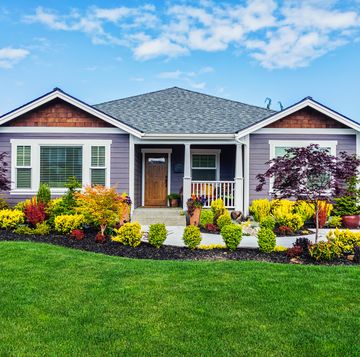1Salt Box
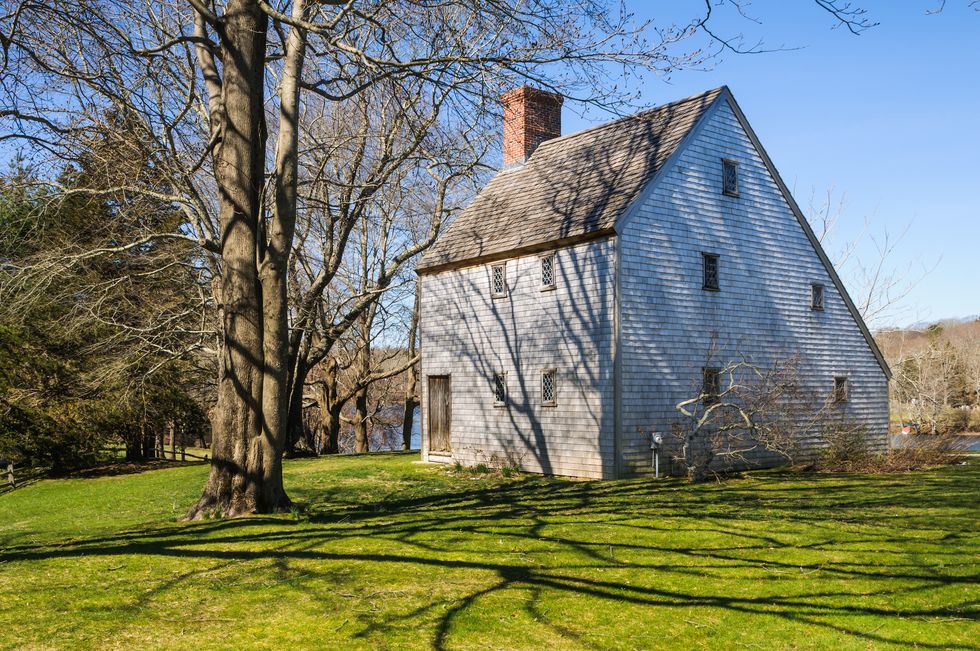 Getty Images
Getty ImagesDefined by the sharply slanted roof, salt-box houses are usually gable-roofed homes that have two stories in the front and only one in the back (hence the steep angle). These types of homes are often found along the New England coastline.
2Carriage House
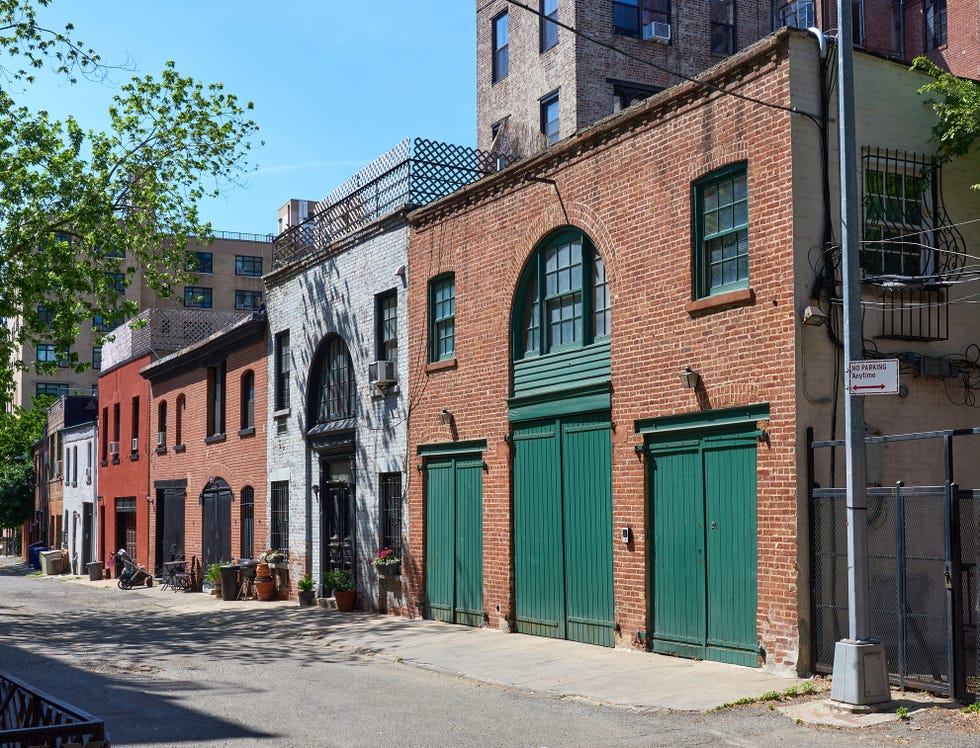 Getty Images
Getty ImagesCarriage houses can be identified by their oversize and often arched center doorways. As the name suggests, wealthy families built these smaller homes in the past as accommodations for their horses and carriages. You usually see them in urban areas next to or adjoined with a standard row house.
3Duplex
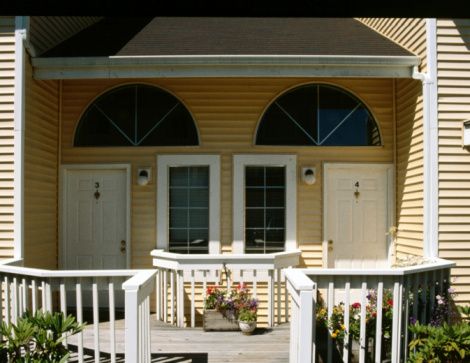 Getty Images
Getty ImagesKnown for their symmetry, a duplex is a standard, single-family home that has been split down the middle into two units. Each duplex has two fully equipped single-family homes, each with its own entrance. In urban settings, a duplex can also refer to a single apartment unit that spans two floors.
Advertisement - Continue Reading Below
4Tudor
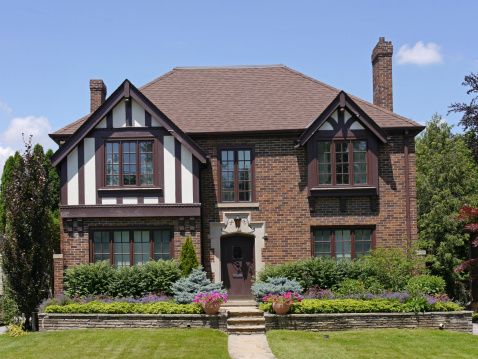 Getty Images
Getty ImagesYou can pick out Tudor homes easily thanks to their decorative half-timbering. This exterior accent is essentially a mock frame of thin boards with stucco or stone filling in the spaces between the boards. The rest of the exterior is usually brick. Tudors also tend to have a steeply pitched roof with multiple overlapping, front-facing gables (the triangular portion of the roof) of varying heights.
5Brownstone
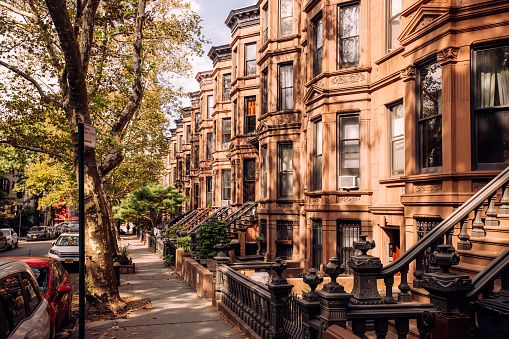 Getty Images
Getty ImagesMost commonly seen in New York City, but also found in Boston, Philadelphia, Washington, D.C., and other urban areas, brownstones are defined not by their look but by their materials. The brown sandstone that was used to coat the exterior of these brick houses built in the early 19th century gives them their name.
6A-Frame
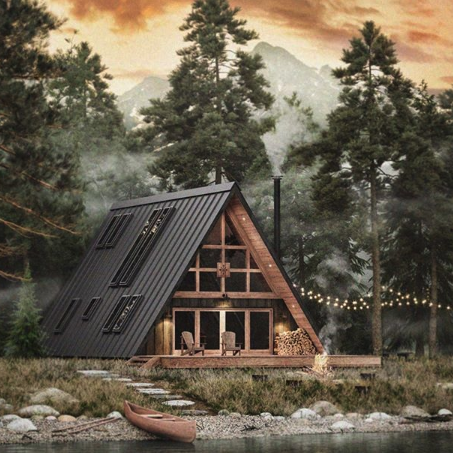 @everywhere_co//Instagram
@everywhere_co//InstagramAs the name suggests, A-frame homes are characterized by a triangular silhouette in the shape of a capital A. Most common in northern parts of the U.S., they're designed so that snow and rain side easily down the sloped roof. This one is actually a prefab home you can buy and assemble yourself.
Advertisement - Continue Reading Below
7Cape Cod
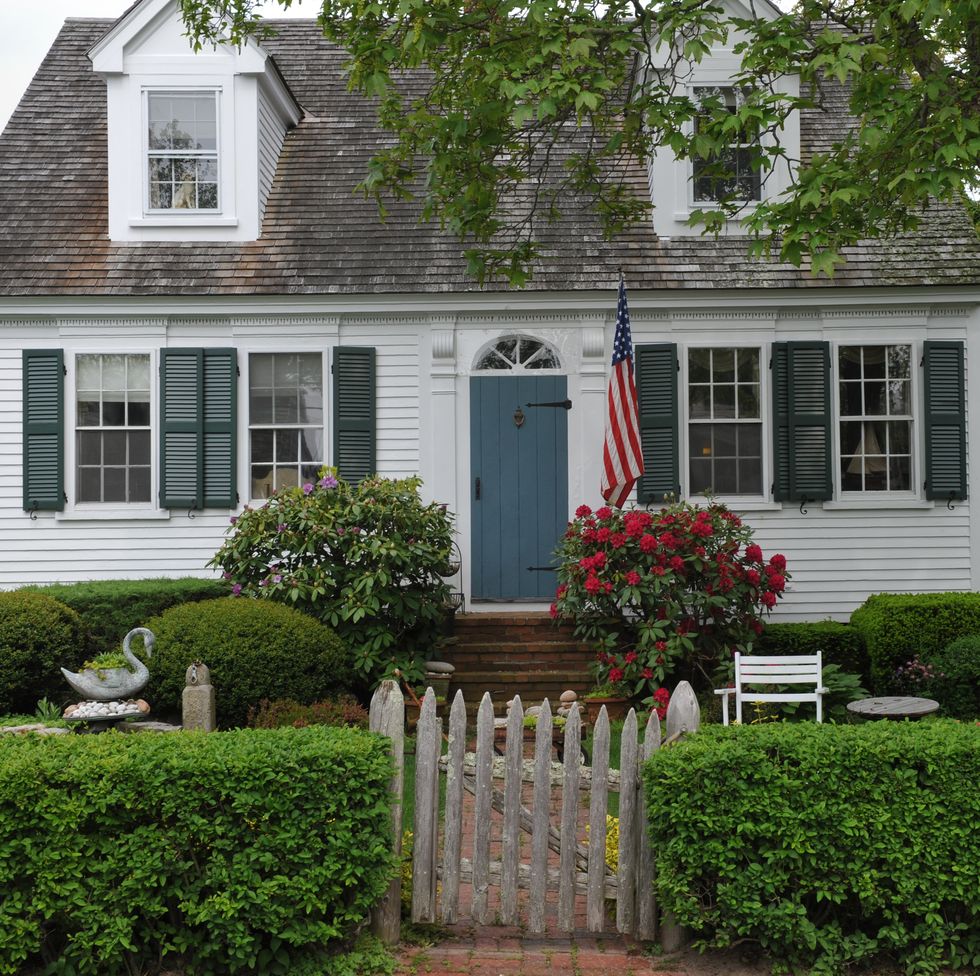 Getty Images
Getty ImagesA standout example of both Colonial and Colonial Revival architecture, Cape Cod–style homes dot suburbs across New England. The low, single-story buildings usually feature a large central chimney and little ornamentation.
8American Colonial
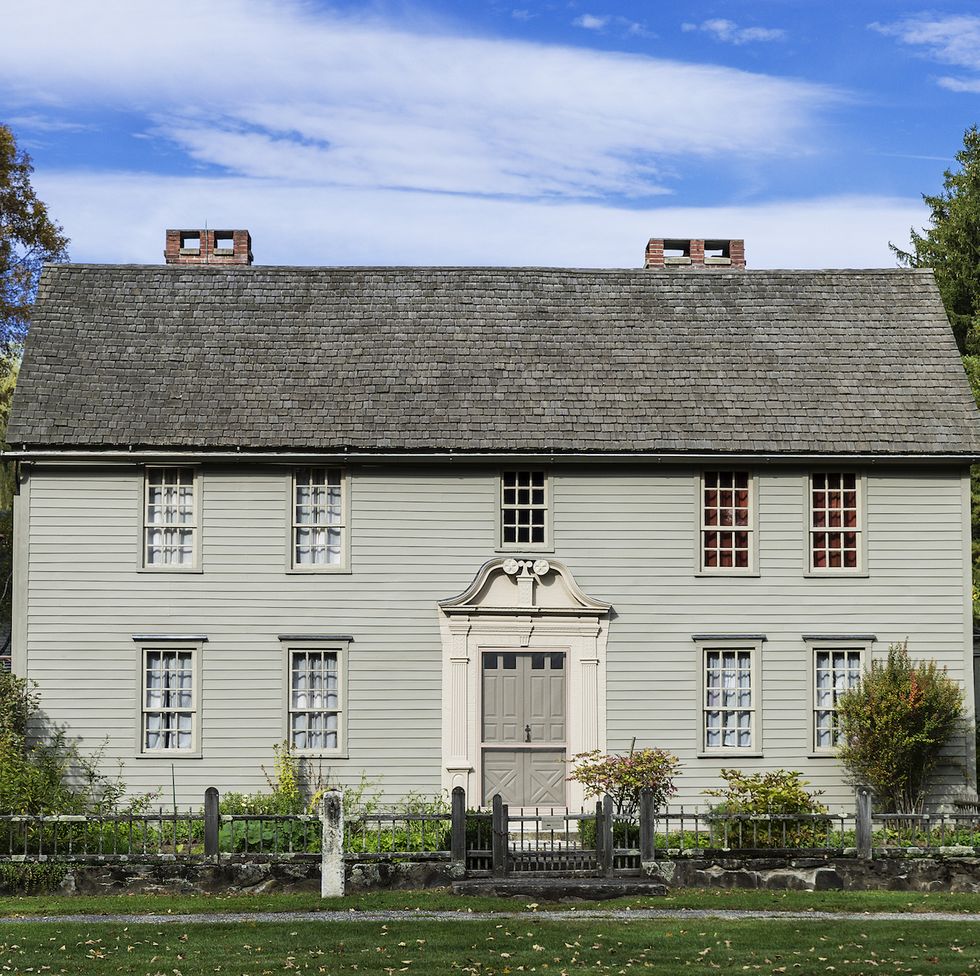 Getty Images
Getty ImagesTrue American Colonial architecture dates back to the Colonial era, from the 1720s to the 1780s. European settlers built these historic homes with steep roofs and symmetrical features in simple, rectangular shapes. True American Colonial homes will feature small-paned windows of wavy glass, a sign of the materials used at the time.
9Colonial Revival
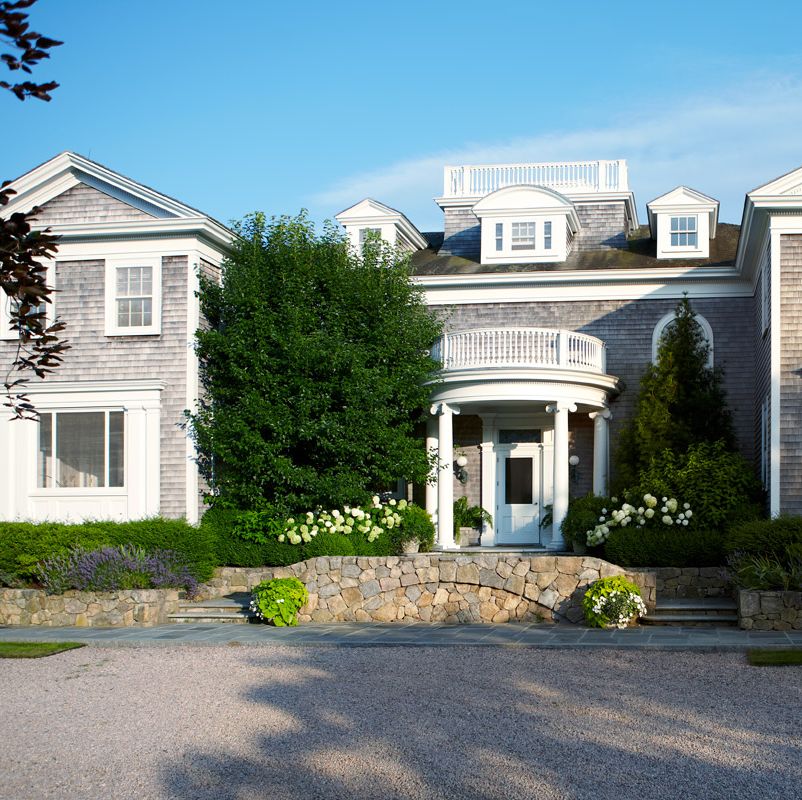 Francesco Lagnese
Francesco LagneseInspired by 18th-century design, architects of the Colonial Revival style pay the same attention to symmetry but also borrow elements from other movements. Architect Robert Rich did that with the entrance facade of this Colonial Revival house in Watch Hill, Rhode Island.
Advertisement - Continue Reading Below
10Cottage Style
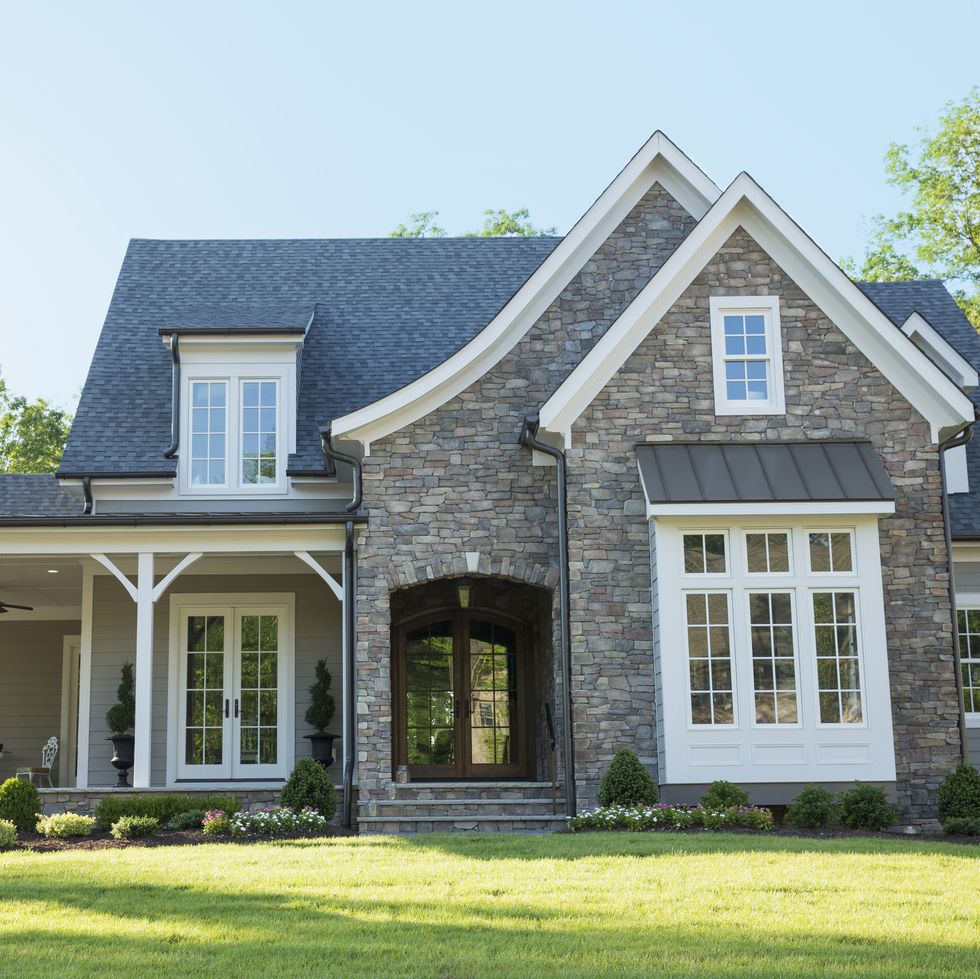 Ariel Skelley//Getty Images
Ariel Skelley//Getty ImagesEmbraced for its comfortable bridge of modern and traditional, cottage-style homes feature classic elements like small rooms, dormer windows, and porches but often take on contemporary finishes and decorations, like the double gable and mixed-material facade shown here.
11American Craftsman
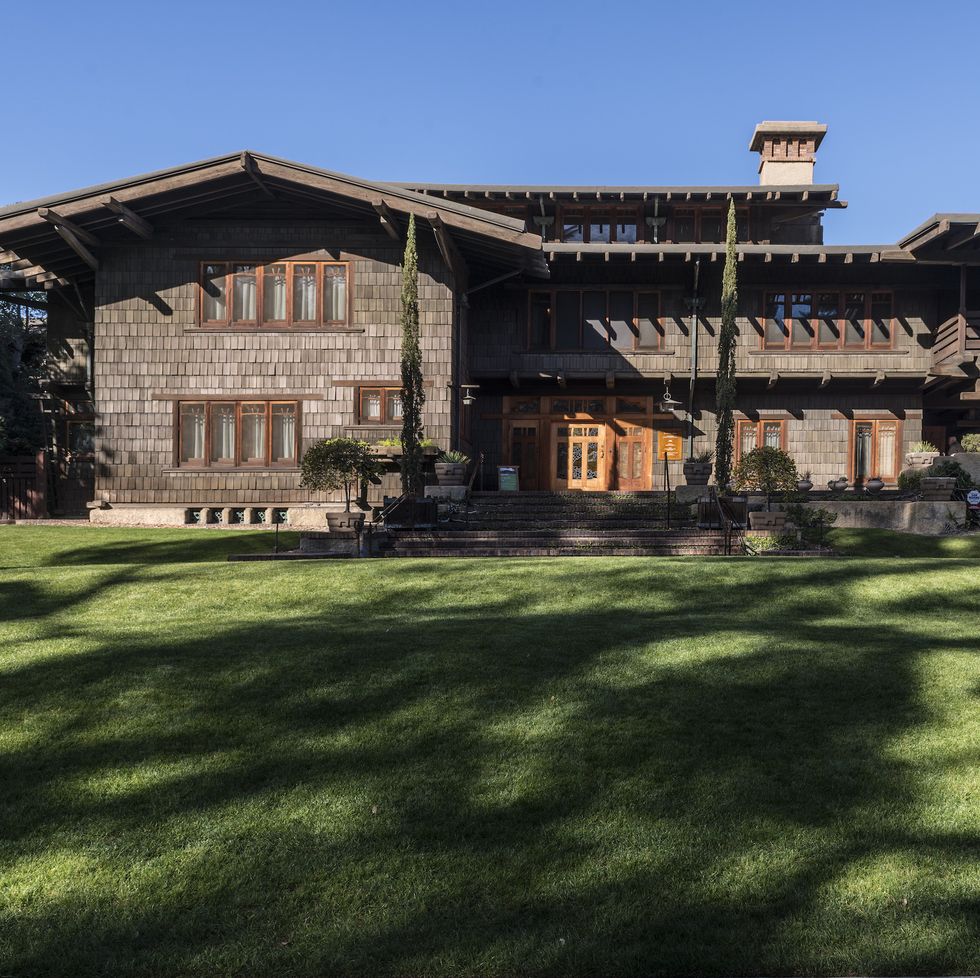 Getty Images
Getty ImagesAffiliated with the Arts and Crafts movement of the late 19th and early 20th century, this style incorporates gabled roofs, deep eaves, exposed rafters, and special stone or woodwork. The Gamble House in Pasadena (which starred as Doc Brown's house in Back to the Future) is a perfect example, as is Leanne Ford's latest bungalow reno.
12Farmhouse
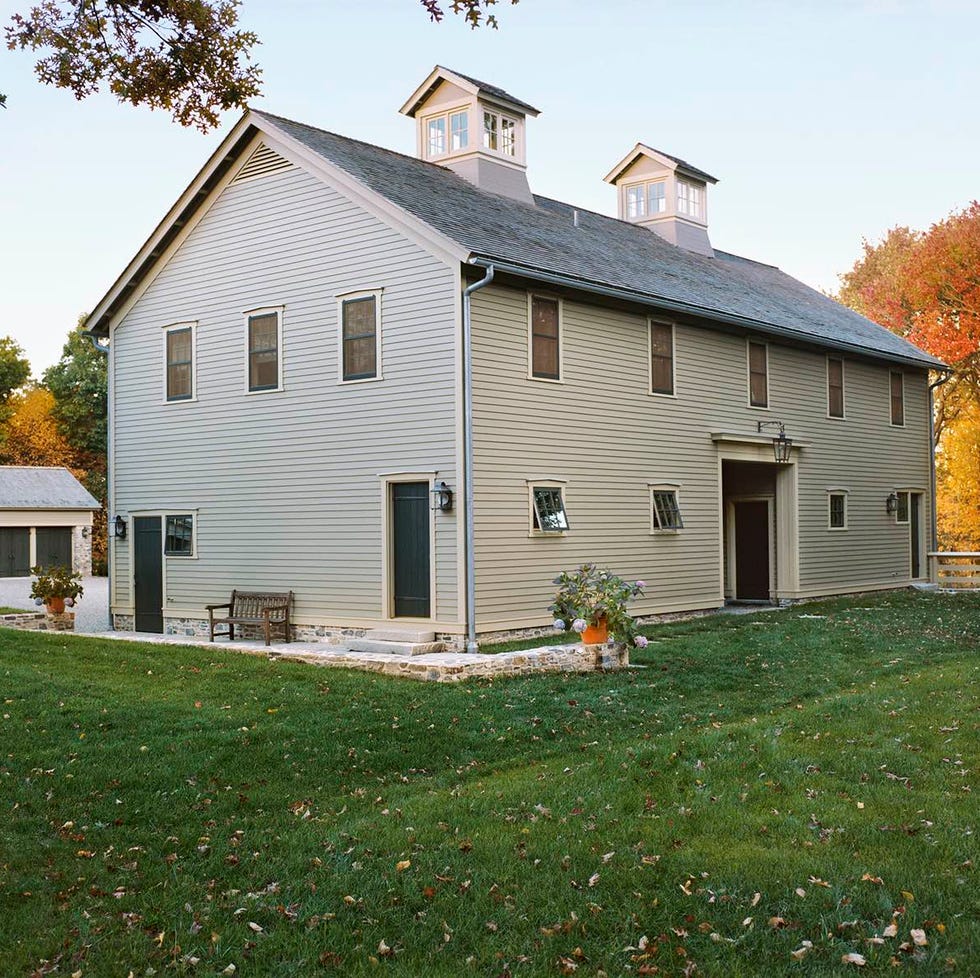 Carter Berg
Carter BergHarkening back to the United States' history as farmland, this style recalls the simple, function-forward architecture of barns and farm structures. Farmhouse homes are characterized by a symmetrical facade, simple gabled roof, and vertical-hung windows.
Advertisement - Continue Reading Below
13Modern Farmhouse
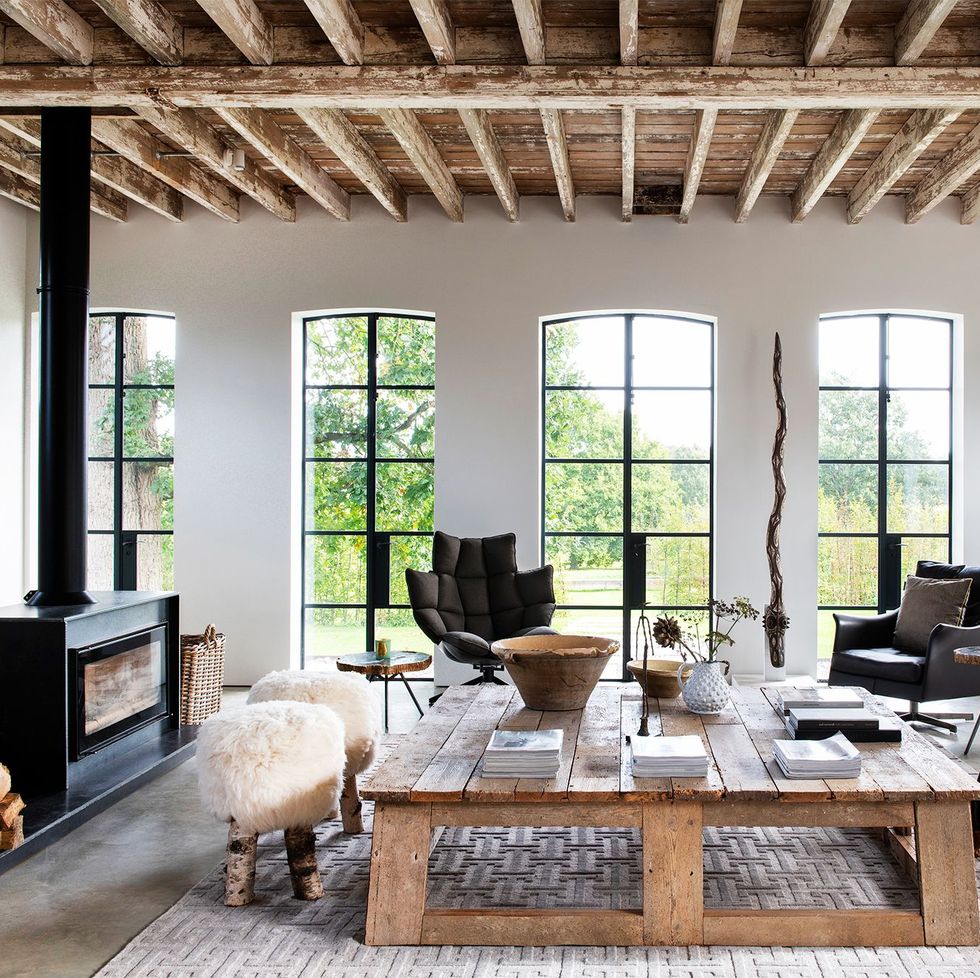 Nicole England
Nicole EnglandAs its name suggests, this popular style is a combination of farmhouse elements with modern proportions, furniture, and decor. The marriage of rustic materials and modern lines is a favorite of Joanna Gaines, Leanne Ford, Lauren Leiss, and more—including McLaren Excell, who designed this living room.
14French Provincial
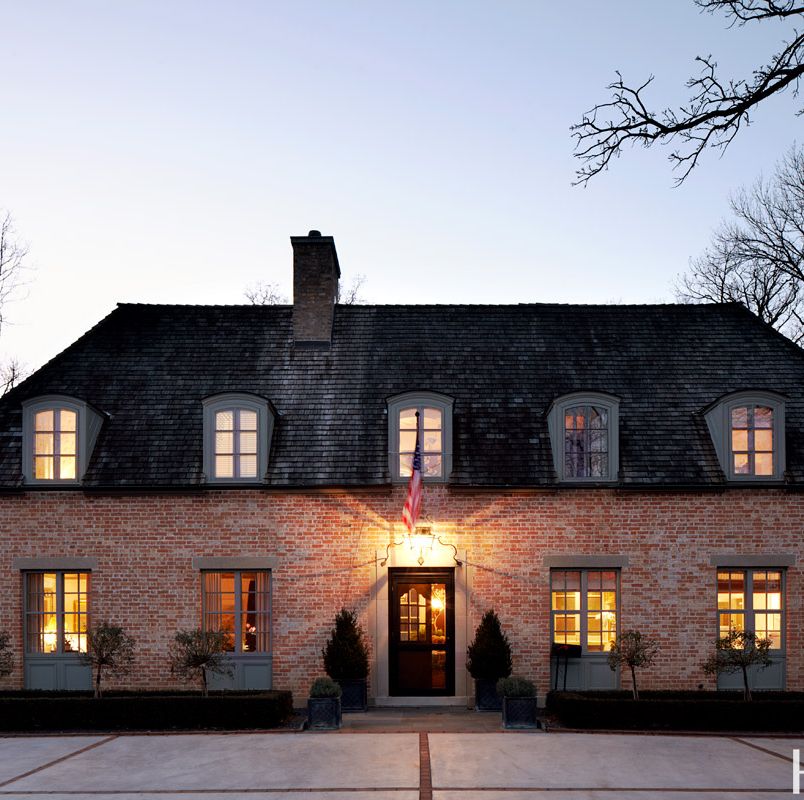 Simon Watson
Simon WatsonBalanced proportion and brick exteriors appear on these francophile homes inspired by 17th-century manors. A common choice in tony suburbs during the post–World War I era, architect Ralph Milman designed this Lake Forest, Illinois, French Provincial house in 1926.
15Georgian
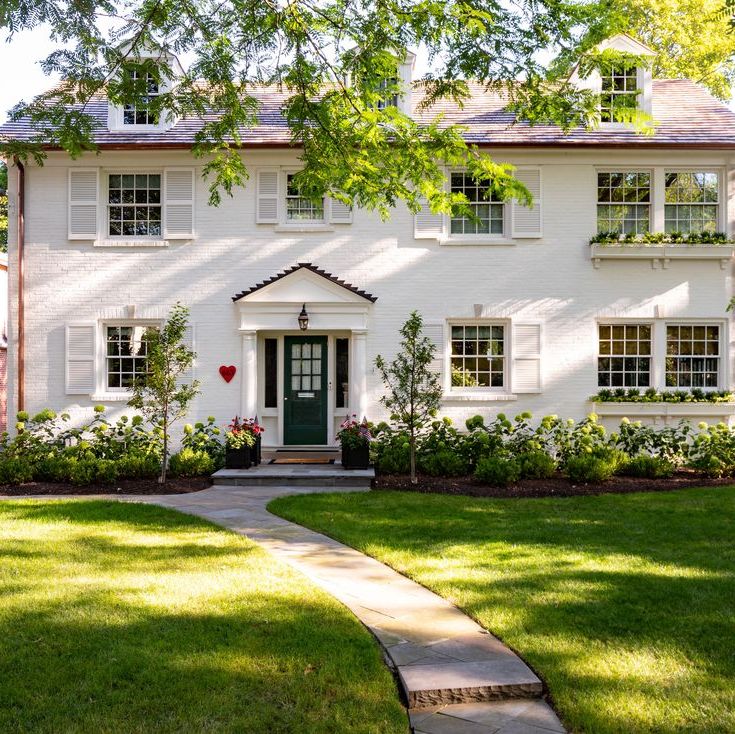 M. Lavender Interiors
M. Lavender InteriorsPeaking between 1714 and 1830, Georgian architecture replaced ornate Baroque buildings with more pared-back designs. Most often executed in brick or stucco, Georgian homes feature symmetrical facades with large, shuttered sash windows and pedimented doors, gabled roofs with dormers, and over-window ornamentation—all present in this home by M. Lavender Interiors.
Advertisement - Continue Reading Below
16Gothic Revival
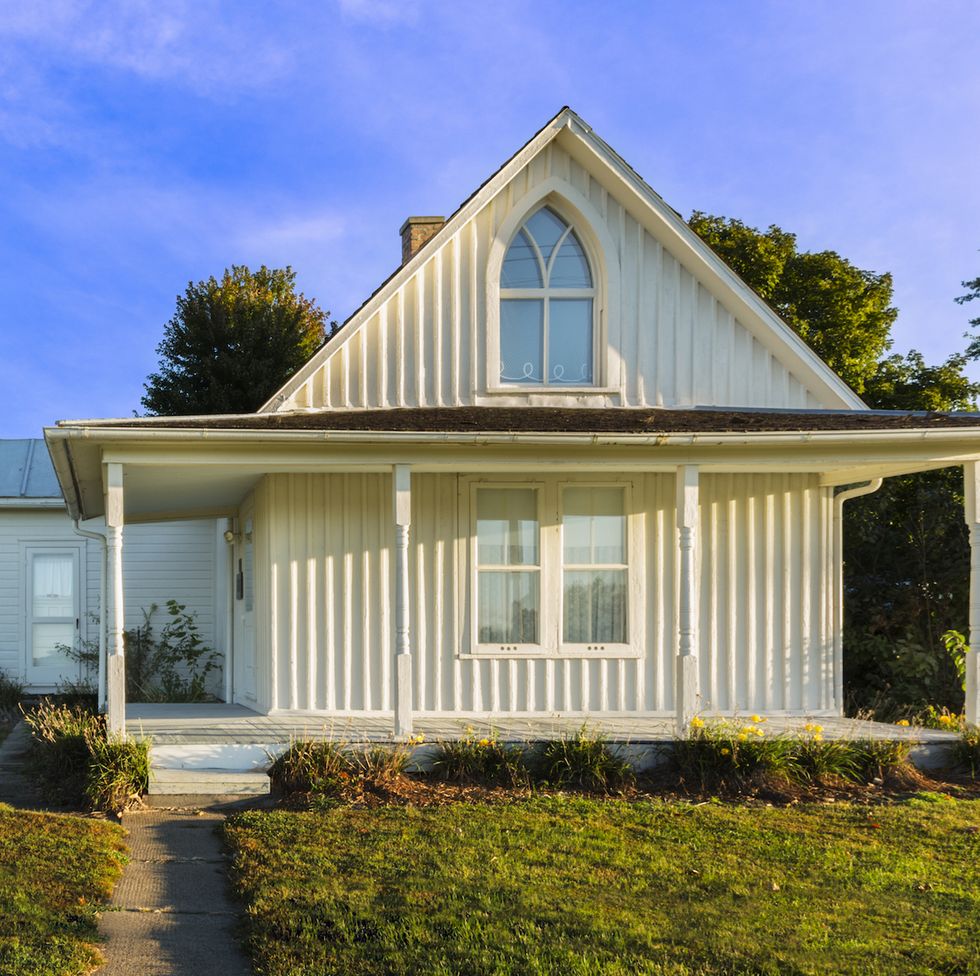 Getty Images
Getty ImagesThe return to this medieval architecture style in the late 19th century materialized in many churches and collegiate buildings, but homes from the period also sport pointed arches and steep gables. The Dibble House in Eldon, Iowa, inspired the famous Grant Wood painting American Gothic.
17Italianate
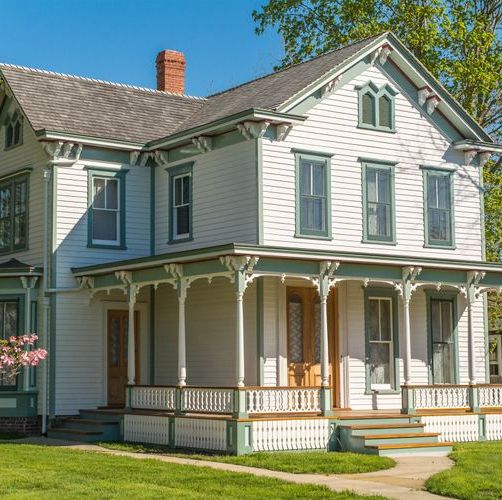 Victorian Seasons
Victorian SeasonsWith origins tracing to early 19th century Britain, the Italianate style is a visual ode to the architecture of the Italian Renaissance, though swapping classical materials like marble for the wood and shingles more popular by the 1800s. Notable characteristics include low-pitched roofs, wide eaves with intricate ornamentation, and decorative window details. This one, at Victorian Seasons in Long Island, is available for rent.
18Midcentury Modern
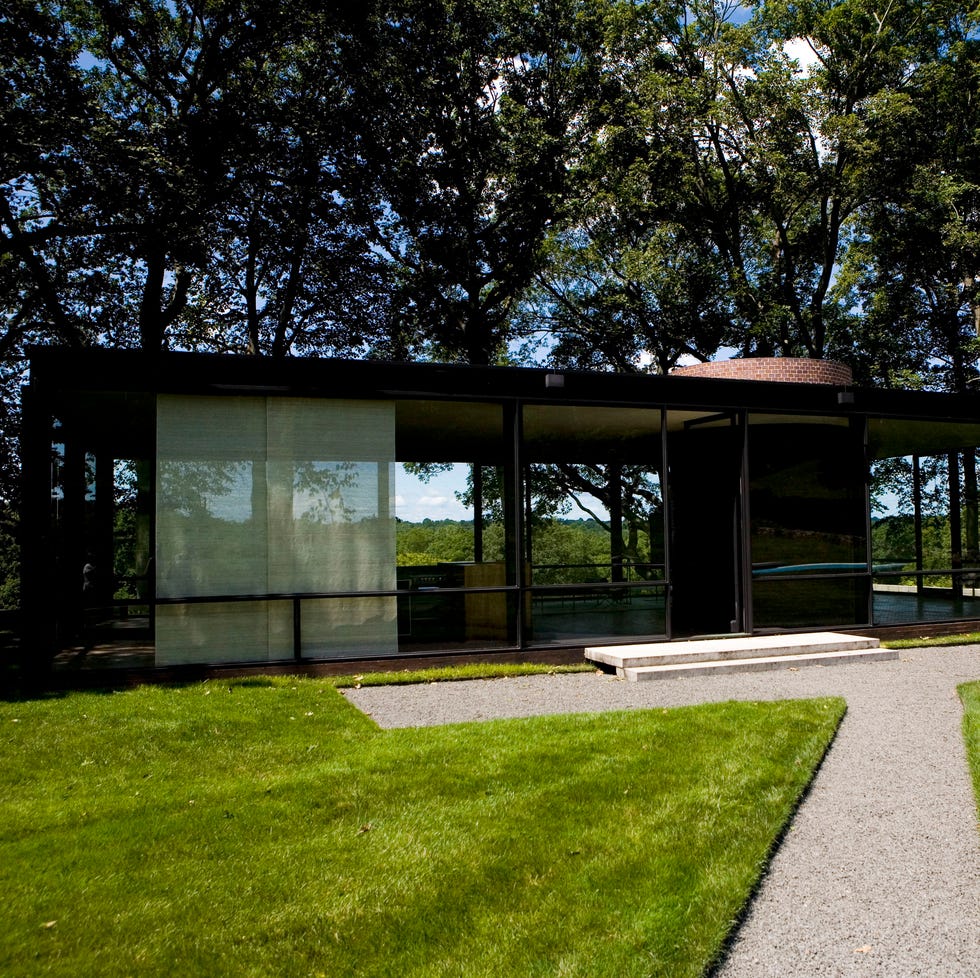 Getty Images
Getty ImagesOften confused with contemporary architecture, midcentury modern refers to homes built from the 1910s to 1980, when architects were pushing for function-first design and eschewing decorative features in favor of organic forms. Famous examples Le Corbusier's Villa Savoye and Philip Johnson's Glass House (pictured), which was associated with the International School of modernism.
Advertisement - Continue Reading Below
19Neoclassical
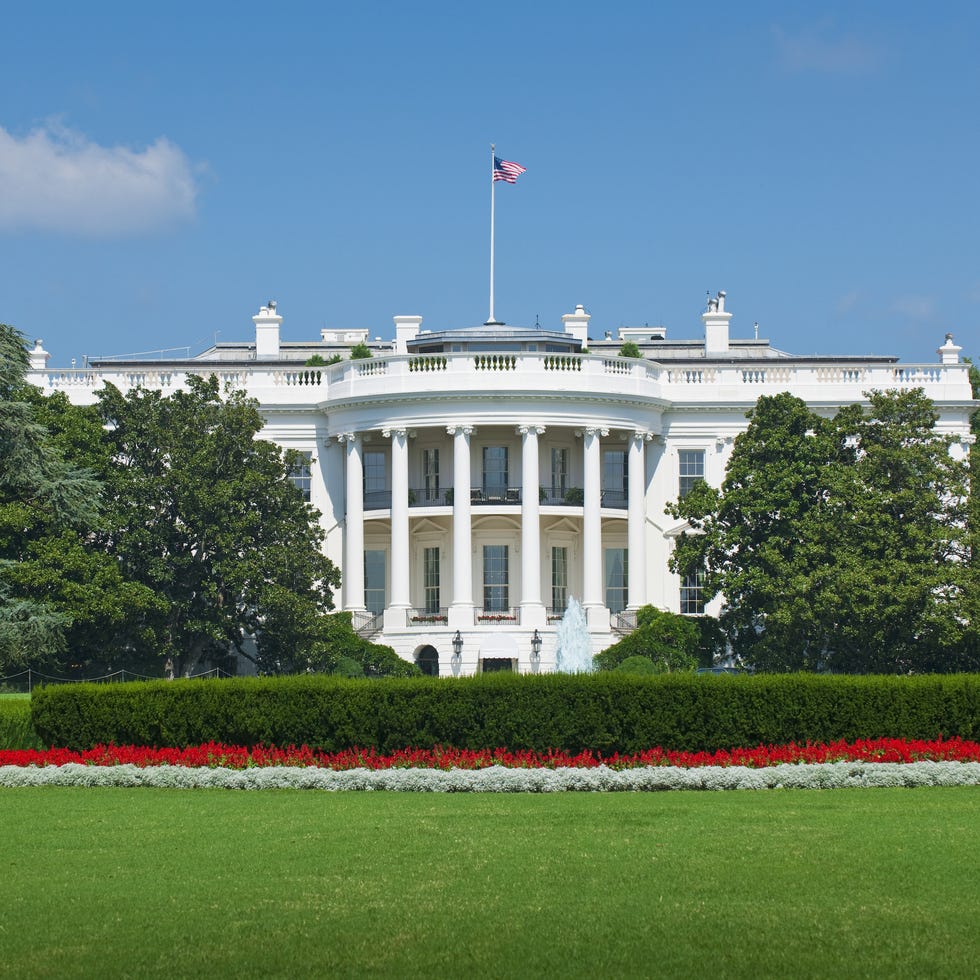 Getty Images
Getty ImagesAs evidenced by the most famous home in the country at 1600 Pennsylvania Avenue, Neoclassical homes draw motifs from classical Greek and Roman architecture, including symmetrical facades, Palladian windows, and Greek columns.
20Prairie School
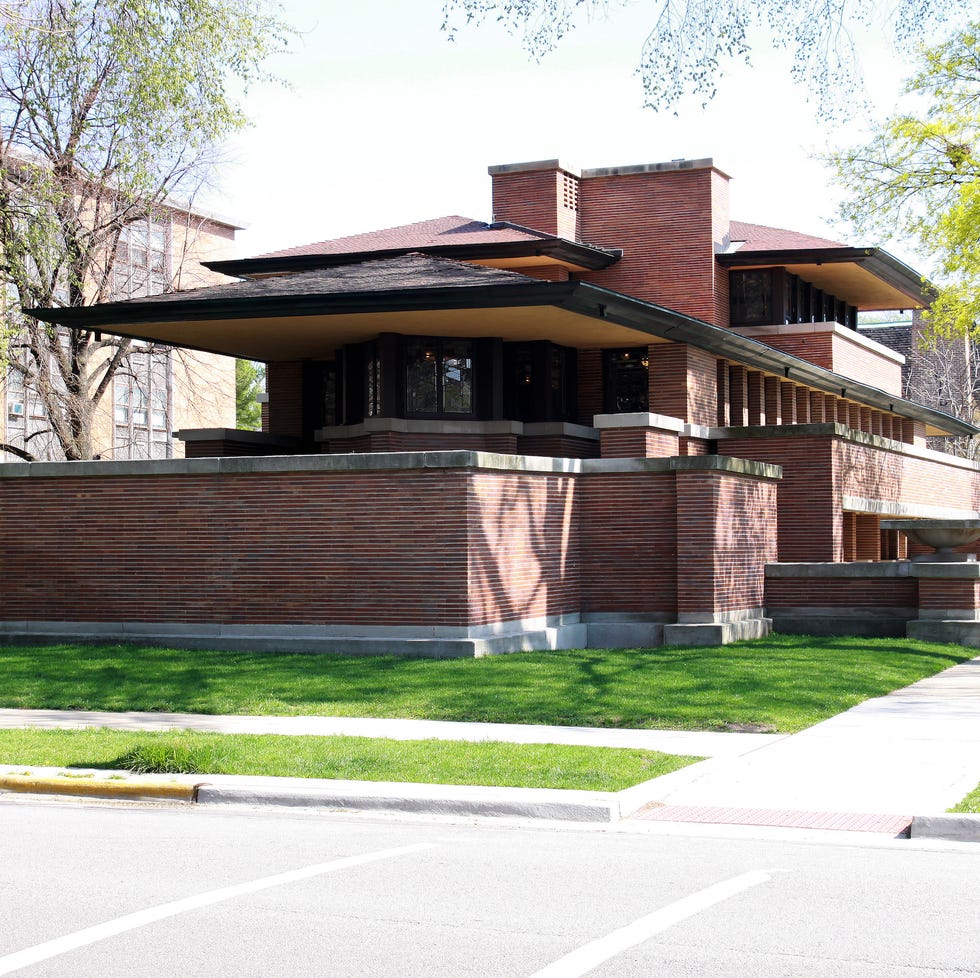 Getty Images
Getty ImagesAnother product of the Arts & Crafts movement, this specific style appears mostly in the midwest. Frank Lloyd Wright's Robie House, seen here, embodies the horizontal lines and "organic architecture" of the movement.
Advertisement - Continue Reading Below
Advertisement - Continue Reading Below
Advertisement - Continue Reading Below
